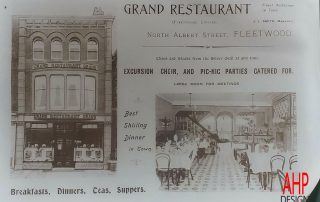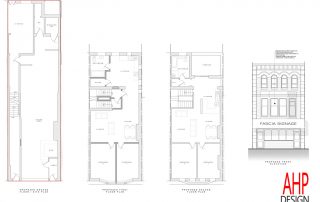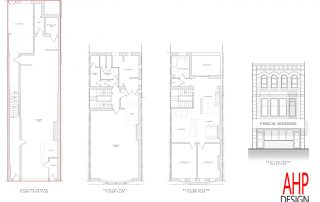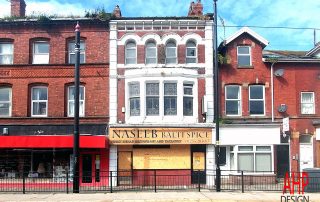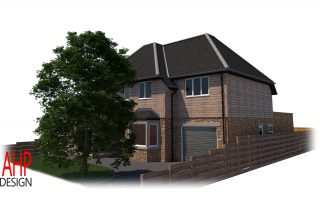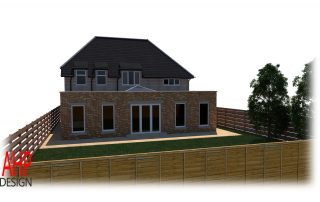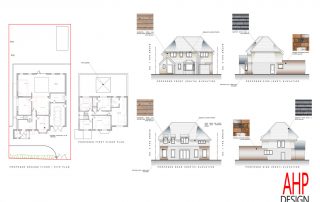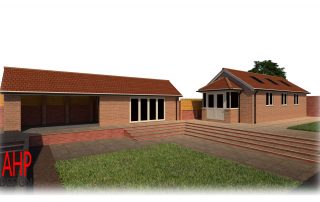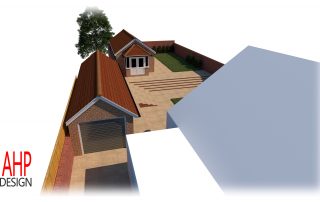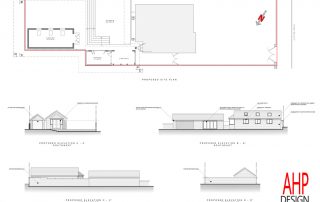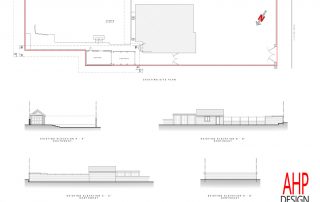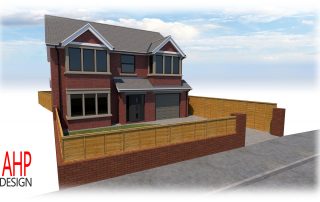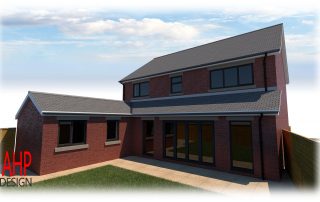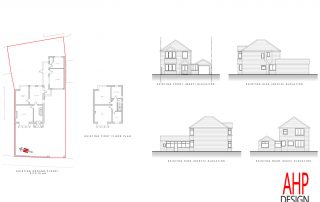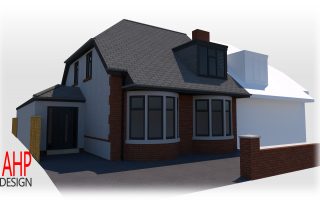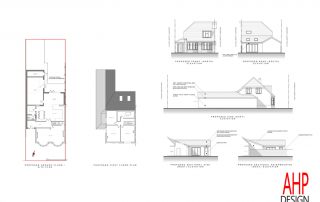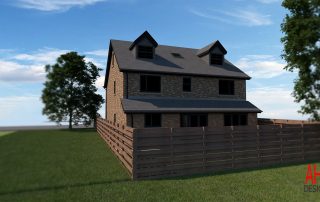Planning Permission Granted – Conservation Area – Conversion from restaurant to apartment, Fleetwood
Plannig Permission has been granted by Wyre Council to convert a first-floor restaurant to a two-bed apartment within Fleetwoods Conservation Area. The proposed layout will provide an open plan layout cooking, dining and living area, with two large [...]
Planning Application Submitted – Transforming a Detached Home, Thornton-Cleveleys
Planning Application Submitted to Wyre Borough Council Development Control. AHP Design has been appointed to remodel a detached home in Thornton-Cleveleys. The proposal will transform a dated Arts and Crafts style property into a [...]
Planning Application Submitted – Detached Garden Studio, Lytham St. Annes
Planning Application Submitted to Fylde Borough Council Development Control. AHP Design has been commissioned to design a new Garden Studio and an extension to the existing garage. The Garden Studio will provide a flexible space [...]
Planning Application Submitted – Two-Storey Side Extension to Detached Home, Thornton-Cleveleys
Planning Application Submitted to Wyre Borough Council Development Control. AHP Design has been commissioned to remodel a detached home in Thornton-Cleveleys, the design incorporates a two-storey side and single-storey rear extension. The single-storey rear [...]
Planning Application Submitted – Extension to Semi Detached Dormer Bungalow, Blackpool
Planning Application Submitted to Blackpool Borough Council Development Control. AHP Design has been commissioned to design an extension to a semi-detached dormer bungalow in Blackpool. The single-storey side and rear addition will provide an open [...]
Planning Application Submitted – New Build Home, Barton
Planning Application Submitted, new build 5-bed dwelling Barton, Preston. AHP Design was commissioned to undertake the initial survey and feasibility study for the redevelopment of a brownfield site on the A6. After exploring the site's [...]



