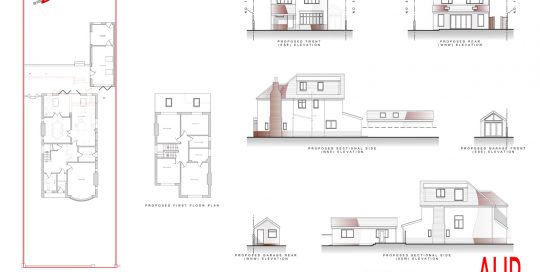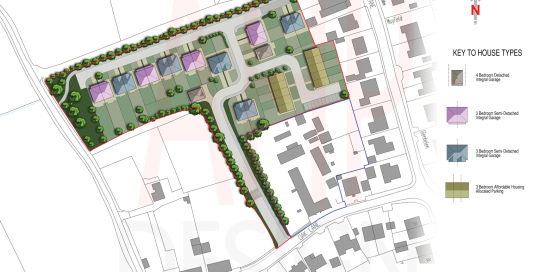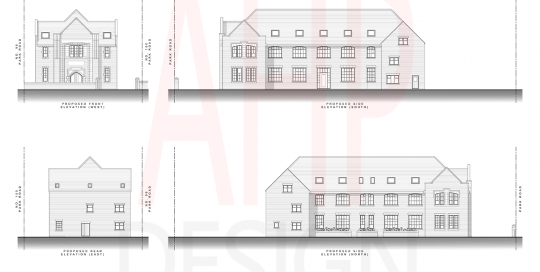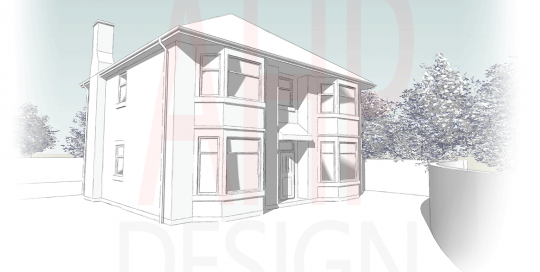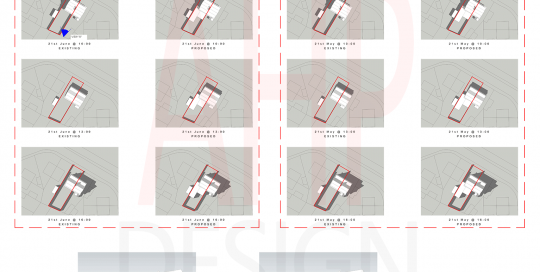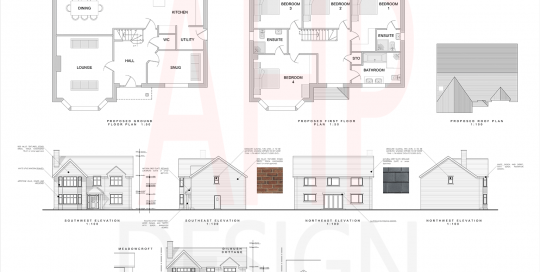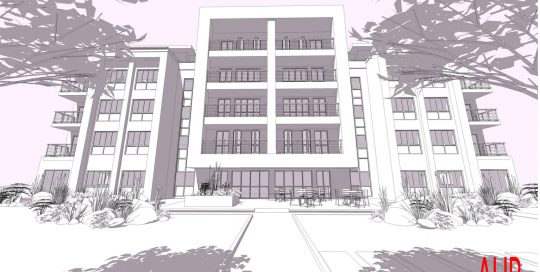New appointment, AHP Design have been appointed to design and submit a household planning application to transform a traditional family home. Our clients wanted to transform their family home from the traditional layout offering separate rooms, to a more modern open plan kitchen, dining and family space. Stages of work, Stage 1 [...]
New Housing Development, Fylde
Residential
AHP Design was commissioned to explore the potential of a brownfield site for a small residential development.
Conversion of Parochial Hall, Blackpool
Blackpool, Conversion, Residential
AHP Design was commissioned to undertake the initial survey and feasibility study for the conversion of an old redundant church hall in Blackpool. After exploring the potential of the existing building and site AHP Design has produced a sympathetic and detailed design to convert this locally listed parochial building into 10 no. luxury 2-bed apartments. The Church [...]
Detached Rear Garden New Build, Preston
Blackpool, Residential
There are many advantages to building a new home in the garden of an existing house, but there are also a few key points to consider, and pitfalls to avoid. Let AHP Design explore the potential of your site and guide you through the planning process. 4 Bed detached family home, with plenty of [...]
Sun Path Analysis
Commercial, Residential
By using sun path analysis, we can better determine where to locate the buildings, where to locate the windows, where to put the sunshade, the shape and size of the sunshade and so onto avoid or minimize the hot spot. We provide sun path analysis service at all stages of design to help with [...]
Detached New Build, Stalmine-With-Staynall
Residential
A large residential project set in the countryside with views of the Pennines, Stalmine-With-Staynall, Poulton-Le-Fylde. 4 Bed detached family home, with plenty of space for all of the family; whether you wish to spend some time together or seek some relaxing alone time
Studio Project: Extra Care Accommodation, Lytham St Annes
Lytham St Annes, Residential
Studio Project to Design Extra Cara Accommodation in St. Annes.



